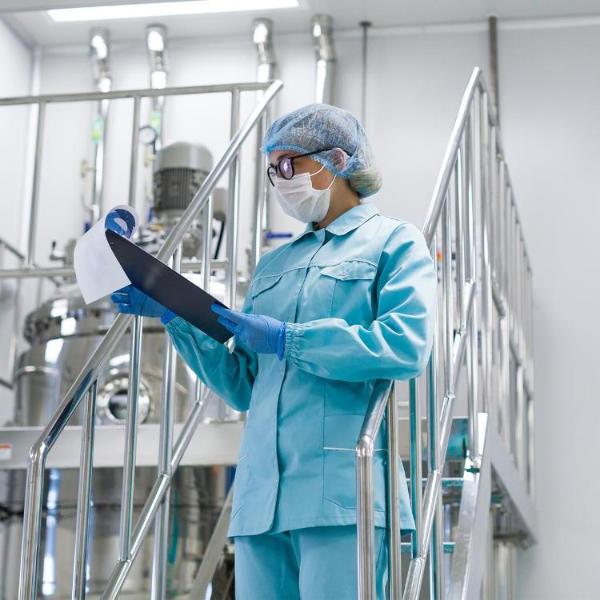
Clemessy teams have successfully completed the design, the construction, the commissioning and the qualifications of an Iso 8 building covering 1200m² of ground, on 3 floors, and the separation of the utility networks of 2 separate units.
- Production building extension to triple pharmaceutical production on 3 floors, 1200 m² of ground, i.e. 3600 m² of white room, in which certain zones are classified B (and classes C, D and NC).
- White room all trades (partition walls, floors, lighting, air treatment by 7 air treatment units, Interlocking, etc.).
- Utilities distribution: cold, hot water, steam, pharma. AC and electricity
- Pharmaceutical gas distribution (N2, CO2, Compressed Air Process) with orbital welding
- Modification and adaptation of existing production zones (logistics, changing rooms, cold rooms, labs, liquid nitrogen store, quality control)
- Separation of 2 industrial sites, CfC Novartis and LFB, with creation of new utilities:
- Pharmaceutical grade compressed air production unit
- Complete renovation of chilled water (2 x 600 kWf) and hot water / steam (2x1 MWc) production
- ENEDIS electricity distribution station + HVA / LV transformers 2x2000 kVA + electricity generator unit 1600 kVA + 1 inverter 600 kVA + 3 LV panels
- Fire detection, gas detection, control
- Access control, CCTV, interphone system
- Automation system / CTM
- Gas station
- Guardhouse
- Vehicle park - 400 spaces
- Perimeter fences and gates

